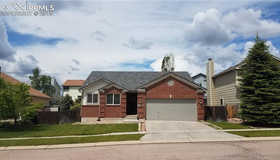
Over 2,670 sq. ft., 4BD/3B/2CAR and prime location close to shopping, dining, schools, entertainment and neighborhood parks. Open concept floor plan, central air, newer water heater and 50-year hail-resistant shingle roof, huge recreation room and fully fenced back yard with a storage shed. Eat-in kitchen includes refrigerator and abundant natural light. Separate formal dining room with updated light fixture. Walk-out from living room to a cement patio and private back yard. Main level laundry – washer and dryer included. Main level master bedroom features adjoining bath w/soaking tub, window and large walk-in closet. The 2nd main level bedroom has convenient access to a full bath with window and would make a great nursery, dedicated home office or workout space. The 2 basement bedrooms feature walk-in closets and share an over-sized full bath with a double vanity. Huge basement family room for TV viewing, playing games, storage and a nook area for a desk.

We are Todd and Lisa McLain and we would love to serve you throughout your home buying/selling experience. Whether you're in the research phase of your real estate search or you know exactly what you're looking for, you'll benefit from having real estate professionals with over 20 years of experience in the Pikes Peak region by your side. We'd be honored to put our real estate experience to work for you!