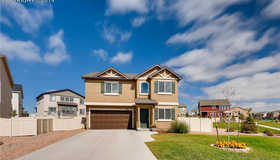
Over 2200 sq. ft. with 3BD/3B/2CAR and stunning views of Pikes Peak! Open concept floor plan with great room, all 3 bedrooms on the upper floor, central air, upper level laundry, walk-out to a large cement patio and fully fenced backyard. The large kitchen features slab granite counter tops, a walk-in pantry, stainless steel appliances and sink, crown molding on the beautiful cabinets, a window to the back yard and plenty of space for an island. The adjoining dining area features a walk-out to the over-sized patio and fully fenced back yard. The charming front room would make a great office, sitting room or music area. The master bedroom boasts an adjoining 5-piece bath w/soaking tub, walk-in closet, walk-in shower and large window. Rounding out the 2nd floor is the family room, 2 additional bedrooms with walk-in closets and Front Range/Pikes Peak views, a full bath and the laundry room. The prime location on a cul-de-sac with adjacent large grassy area and walking path also offers convenient neighborhood parks and is just minutes from shopping, dining, schools and entertainment.

We are Todd and Lisa McLain and we would love to serve you throughout your home buying/selling experience. Whether you're in the research phase of your real estate search or you know exactly what you're looking for, you'll benefit from having real estate professionals with over 20 years of experience in the Pikes Peak region by your side. We'd be honored to put our real estate experience to work for you!